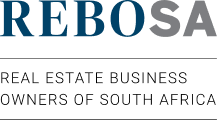R3,250,000
Monthly Bond Repayment R32,447.35
Calculated over 20 years at 10.5% with no deposit.
Change Assumptions
Calculate Affordability | Calculate Bond & Transfer Costs | Currency Converter
R2,831.5
Large, luxurious off the grid home in Linden - 4 bed, 2 bath, exceptional entertainment facilities!!
Lifestyle Property Group proudly presents 81, 5 Street. This exceptional family home is set in sought after Linden. A suburb with exceptional offerings that include a wide choice of renowned schools, both public and private, all with demonstrable and highly regarded academic results, catering from preschool to grade 12. The exceptional schooling opportunities include offerings for children not in the main stream education, thereby offering your children their best opportunities to succeed in life! In addition to its renowned schooling, Linden is home to a vast array of restaurants and coffee shops to suite every occasion and desired culinary experience. Easy access to schools and dining extends to daily shopping requirements as well an exceptionally vast array of eclectic stores for your gifting and personal design requirements. Accessibility to a vast number of recreational facilities as well as community events makes Linden a "gem" sought after by many!
While many travel to Linden to enjoy its delights, you can "own" them by making an appointment to view this exceptional home.
Set on a spacious stand, both the general and the private living areas have unique features that will compel you to call this home.
The general living area is spacious and includes both a summer and winter patio, lounge with a fireplace, separate dining room, modern classic renovated kitchen, with a dining area for breakfast and intimate family dinners and a gas hob. Each area of the general living area has defining unique features, crafted and combined with fine design lines including exquisite light fittings and tastefully incorporated authentic Mexican tiles.
The general living area flows seamlessly from the summer patio, overlooking the pool, with its water fountains, through the large lounge and dining rooms, into the exquisite kitchen from which cut crystal doors lead you to the winter patio.
The seamless flow of the general living area accommodates the differing sizes of the gatherings of friends and family effortlessly, from the small and intimate in one section to large gatherings across the multiple entertainment areas.
The uniqueness of the private living area lies in the comfort of the bountiful sized bedrooms. Each of the four bedrooms are abundant in space, bathed in natural light, with additional built in cupboards.
The "crown jewel" of the private living area is the magnificent main bedroom with its en-suite bathroom. Well able to accommodate a bedroom suite of any size it also accommodates a lounging couch area for leisurely reading or those "quiet time" we all desire for our well being. The spacious en suite bathroom has a bath, large walk in shower, toilet and hand basin.
The second bedroom, as large as a "regular" main bedroom can house a large bed, desk and craft area.
Bedrooms three and four, also spacious will most definitely fulfill your family needs.
The fourth bedroom is currently being preferentially used as a study.
The second bathroom houses a bath, hand basin and toilet.
This well maintained house has wooden floors throughout, adding the signature warmth of home!
81, Fifth Street is OFF THE GRID, which is of late, becoming a necessity and not a luxury. It is solar powered and is fitted with an ample water supply via the connected JoJo tanks.
External features include a swimming pool, with water feature, two double carports, additional secure double parking and large front garden for the romping of both human furry family.
This home is an exceptional opportunity for those looking o find the perfect place to make their family memories.
Buying a home in Linden is much more than just buying a home, it is buying a lifestyle! Call me for your private viewing appointment today.
Disclaimer: Lifestyle Property Group has tried to ensure that all representations contained in this advertisement are accurate but provides no guarantees whatsoever. The representations herein has not been compiled to meet a Purchaser’s individual requirements and it remains the Purchaser’s sole responsibility to inspect the property duly prior to entering into any purchase agreement. The representations herein does not constitute the terms of sale as the images and descriptions are merely indicative. LPG assumes no responsibility for any errors and we reserve the right to correct/change/update the advert at any time without prior notice.
Features
Interior
Exterior
Sizes
Get Email Alerts
Sign-up and receive Property Email Alerts of Houses for sale in Linden, Randburg.
Disclaimer: While every effort will be made to ensure that the information contained within the Lifestyle Property Group website is accurate and up to date, Lifestyle Property Group makes no warranty, representation or undertaking whether expressed or implied, nor do we assume any legal liability, whether direct or indirect, or responsibility for the accuracy, completeness, or usefulness of any information. Prospective purchasers and tenants should make their own enquiries to verify the information contained herein.











